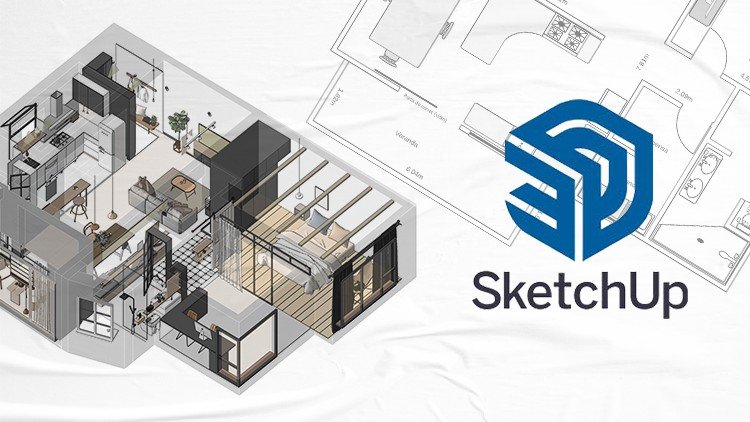In this comparative article, we discussed Sketchup vs Autocad software. Although the two programs are different from each other, we will share with you what their pros and cons are compared to each other in the areas where they are the same.
While Autocad is the most used CAD software with a rate of 41.07%, Sketchup has not made it into the top 5 list. We shared the most used CAD software in our previous articles.

SketchUp vs AutoCAD
Both programs have very wide and comprehensive usage areas. Although it is not right to compare these two programs, we tried to compare them on common usage points out of curiosity.
SketchUp

SketchUp is a software used to make 3D designs and model 3D assets in different fields such as animation and games.
In addition, building modeling is one of the increasingly preferred software that allows 3D drawing and layout of the interiors of apartments. You can read the detailed article about Sketchup by clicking here.
Advantages of SketchUp
- It comes with pre-built doors, roofs, walls etc to ease modelling work.
- It allows putting building models on actual sites using google earth.
- It allows third-party plugins for supporting advanced features.
- It has 2D modelling functionality along with 3D modelling.
Disadvantages of SketchUp
- Realistic photo rendering is not available in this software.
- It does not have any feature to automate tasks so everything is needed to be done manually.
- Community support for this software is also low.
Autocad

Autocad is a CAD (Computer-Aided Design) software that first appeared in 1982 and is fully compatible with different operating systems such as Windows, MacOS and iOS. Autocad, currently in its 2024 version, offers support in many languages.
Advantages of AutoCAD
Below are the main advantages for Autocad.
- It has many features that help in the precise and accurate design of infrastructure and superstructures, especially in the field of civil engineering.
- It is possible to transfer existing or pre-prepared templates and share them with others.
- It is possible to share project files with more than one person at the same time without losing data.
- Area, Center of Gravity, Mass, Volume etc. Calculations are very easy.
- It provides advanced image tracking functionality that helps transform handmade designs into digital designs.
Disadvantages of AutoCAD
Below are the main disadvantages for Autocad.
- It cannot be said that it is suitable for Building Information Modeling (BIM).
- The file format to be transferred into the Autocad project file is limited. It generally supports its own format.
- It requires high storage space on the hard disk and it is a heavy software with high RAM usage.
SketchUp and AutoCAD Comparison Chart
Fundamentally, Autocad and SketchUphave very different usage areas. Both software are very useful in their own field. For those who are curious, we have added a comparison table below showing the features in the same field.
| SketchUp | AutoCAD | |
| 1. | Sketchup is also known as Google SketchUp is a 3D designing and modelling software which provides easy to use tools for modelling | It can be understood as computer-aided design software which is used in construction, designing, and drafting 3d models. |
| 2. | It was developed by Trimble Incorporation. | It was developed by Autodesk. |
| 3. | It comes with good rendering features. | It provides advanced rendering features which makes rendering fast and detailed. |
| 4. | It is available in only two languages English and Swedish. | It supports many languages like English, Polish, Dutch etc. |
| 5. | It has a small number of plugins. | It has the Autodesk Exchange App store which provides a large number of integrations. |
| 6. | It has a simple interface which makes it easy for beginners. | It is a bit difficult for novice users. |
| 7. | SketchUp Shop is available at |
|
| 8. | It provides a student plan at $55 annually. | It is free for students. |




