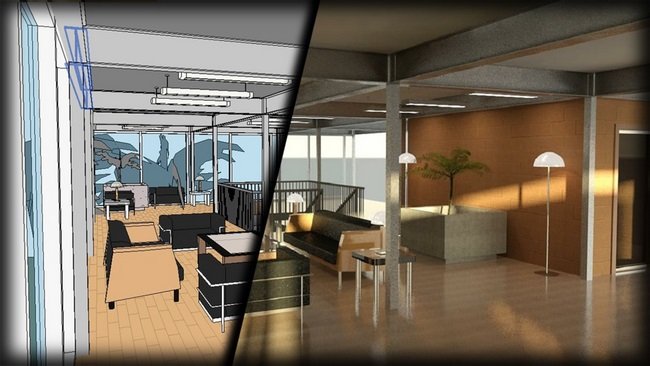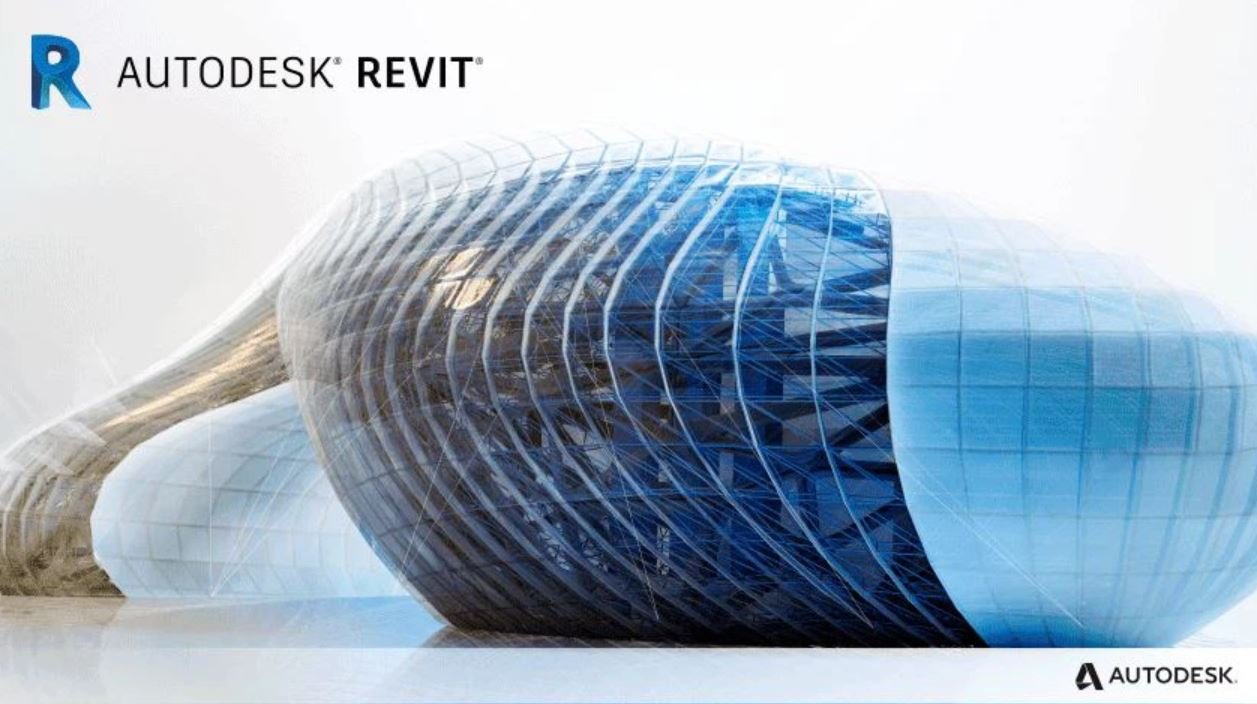Revit is a popular BIM program developed by Autodesk, which is also the developer of AutoCAD, one of the most used programs in the field of computer-aided design. BIM, which is an English word and stands for “Building Information Modeling”, means building information system.
Revit is the fourth most used CAD software with a rate of 4.99%.We shared the most used CAD software in our previous articles.

What is Revit?
Revit was first developed in 1999 by a group of developers working on advanced CAD programs such as Pro Engineer and SolidWorks, and its first version was published in 2000 under the name Revit Building. With the Revit program, which was intended for use by architects and civil engineers in its first versions, it offered effective solutions for parametric three-dimensional building designs without depending on geometry.

Revit Technology, which developed 4 versions between 2000 and 2002, was acquired by Autodesk, which also owns advanced CAD programs such as AutoCAD, in 2002 and its name was changed to Revit Architecture. In 2013, with the addition of other engineering and design disciplines to the program by Autodesk, the name of the program was changed again and the name of the program was determined as Revit, which is still valid today.
Autodesk Revit; It is widely used by civil engineers, architects, designers and engineers dealing with electrical, mechanical and plumbing. Buildings and building components can be designed in three dimensions with the Autodesk Revit program. Drawings and descriptions of 2D elements found in the model database can be used.

What is Revit used for?
Thanks to the building information system with Revit, project-related documents and information can be retrieved automatically. Bills of quantities, sections, views and sheets, views are architectural elements that can be obtained quickly and practically with Revit. A change made with Revit, where the design and design-related information are controlled from the same database, allows all related fields to be changed automatically.

Revit also eases the burden of users in the documentation process. Thanks to automatic outputs and instant changes, it minimizes user-related errors that may occur in projects. Thus, time and cost savings are achieved as the possibility of encountering errors in documents prepared with Revit will be reduced. Unlike the design prepared by the user at every stage in standard CAD softwares, many types of outputs can be obtained with values entered from a single point with Revit.
Drawing three-dimensional floor plans, taking cross-sections of prepared designs, preparing quantity surveys and even land modeling operations can be effectively prepared with Revit. 3D designs prepared with Revit can be visualized effectively. Revit also has plug-in support; It works compatible with frequently used rendering plugins such as VRay and Lumion.

Autodesk Revit also has an advanced Import/Export module. Designs prepared in other programs can be edited with Revit, and designs prepared in the program can also be saved in formats supported by other programs. Thus, designs can be accessed by users who do not use Revit through programs such as 3ds Max and AutoCAD.
Free Trial Revit: Revit




